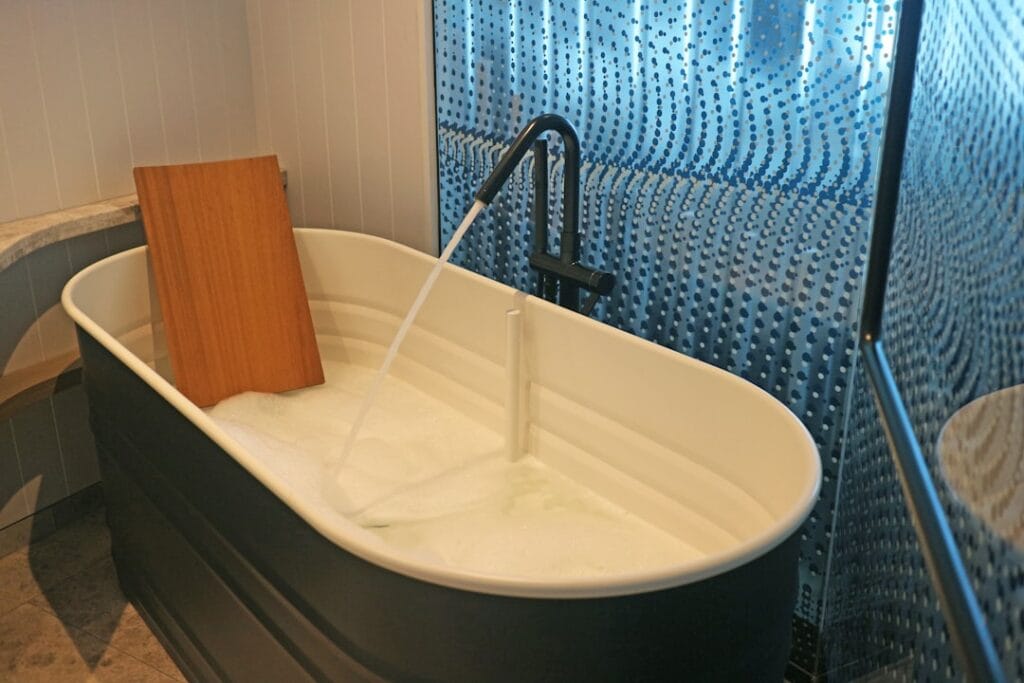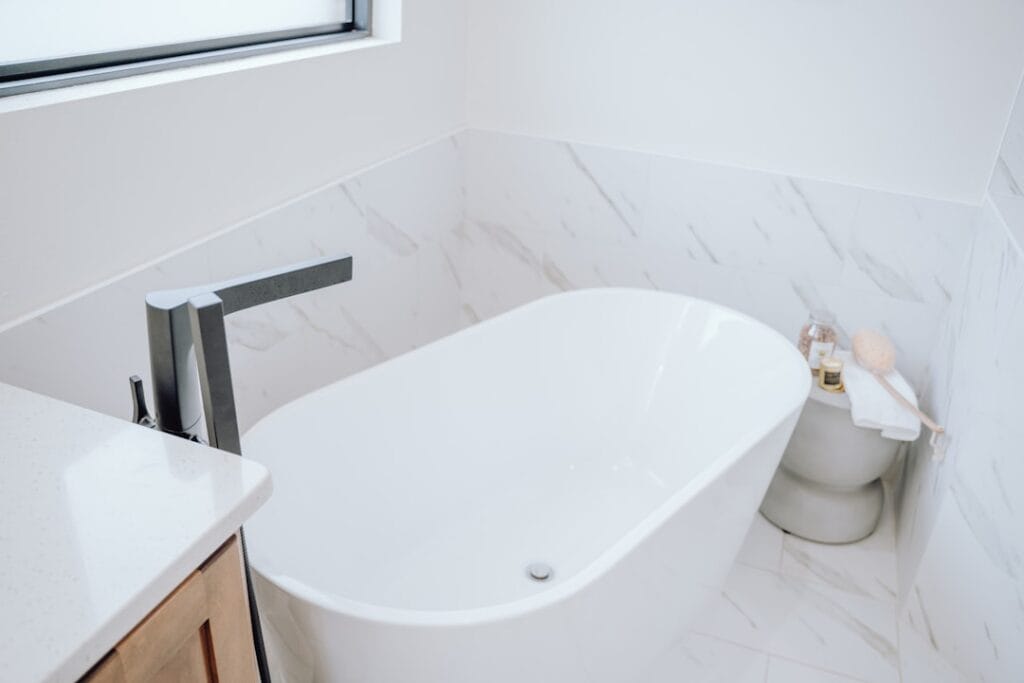A 3/4 bath is a type of bathroom that includes three main components: a shower, a toilet, and a sink. Unlike a full bath, which contains a bathtub as well, a 3/4 bath is often more space-efficient while still providing essential bathing and hygiene facilities. This makes it an ideal choice for both residential and commercial properties, especially in setups where space is at a premium.
Importance of Knowing Bathroom Types
Understanding different bathroom types is crucial for homeowners, especially those contemplating renovations. Knowing the distinct features can help in:
- Space Optimization: Designing with space in mind for maximum functionality.
- Increased Home Value: A well-placed 3/4 bath can significantly enhance property appeal.
- Cost-Effectiveness: Understanding needs can save unnecessary expenses during renovation.
For example, when renovating a small guest suite, opting for a 3/4 bath can make the area more accommodating without overwhelming the existing design.

Characteristics of a 3/4 Bath
Components of a 3/4 Bath
A 3/4 bath is uniquely defined by its essential components, making it both functional and efficient. Typically, it includes:
- Shower: The centerpiece for quick and easy bathing.
- Toilet: A necessary fixture for convenience.
- Sink: Ideal for handwashing and grooming.
These features come together to create a compact yet complete bathing area, making it popular in homes with limited space or as an additional bathroom option.
Difference Between a 3/4 Bath and Other Bathroom Types
Understanding the difference between various bathroom types can help make educated decisions regarding renovations or new builds.
- 1/2 Bath: Contains only a toilet and sink, suitable for guest areas.
- Full Bath: Includes a tub, making it ideal for families wanting leisurely baths.
For instance, when planning for a growing family, a full bath may be necessary, but in a guest house scenario, a 3/4 bath strikes the perfect balance of utility and comfort.

Layout Guide for a 3/4 Bath
Optimal Placement of Fixtures
Designing a 3/4 bath requires careful consideration of fixture placement to maximize functionality and flow. Here’s how to optimize your layout:
- Shower Positioning: Ideally located in a corner to save space and avoid blocking pathways.
- Toilet Placement: Should be positioned with enough distance from the sink for comfort and privacy.
- Sink Location: Keeping it near the entrance enhances accessibility, allowing for quick use.
For instance, in a recent renovation of a small home, thoughtful fixture placement allowed for a spacious feel, transforming a once-cramped area into a functional oasis.
Design Tips for Small Spaces
When working with limited square footage, every inch counts. Here are clever design tips:
- Use Light Colors: Soft palettes can make the space feel larger.
- Incorporate Floating Shelves: Create storage without consuming floor space.
- Consider a Pocket Door: It saves room compared to traditional swing doors.
With these ideas, a small 3/4 bath can become a stylish and efficient sanctuary, balancing functionality and aesthetic appeal.
Benefits of Having a 3/4 Bath
Functionality and Convenience
A 3/4 bath is a game-changer when it comes to functionality and convenience in any home. With its essential components—a shower, toilet, and sink—it allows for quick and efficient use.
- Ideal for Families: Busy mornings are made easier, especially when everyone is rushing to use the space.
- Guest Accommodations: Provides a comfortable bathing option for visitors without needing to use the main bathroom.
For example, when hosting family gatherings, having a 3/4 bath nearby can significantly reduce wait times and ensure a smoother experience for everyone.
Value Addition to Your Home
Investing in a 3/4 bath can greatly enhance your property’s value. Some benefits include:
- Increased Appeal: Buyers are often attracted to homes with multiple baths, and a 3/4 bath offers desirable versatility.
- Higher Resale Value: It can yield significant returns in the housing market, making your investment worthwhile.
In essence, a 3/4 bath not only supports everyday living but also positions your home favorably for future resale opportunities.
FAQs About 3/4 Baths
What is a 3/4 bath?
A 3/4 bath typically includes three of the four essential bathroom fixtures: a shower, a toilet, and a sink. It does not have a bathtub.
How does a 3/4 bath differ from a full bath?
A full bath has all four fixtures: a shower, bathtub, toilet, and sink. A 3/4 bath lacks a bathtub but still provides essential bathing and hygiene functions.
Where are 3/4 baths commonly found?
3/4 baths are often found in homes with limited space, such as guest bathrooms or basements, where a full bath may not be practical.
What are the benefits of having a 3/4 bath?
Space-efficient: Perfect for smaller homes or tight spaces.
Cost-effective: Generally cheaper to install than a full bath.
Convenience: Provides essential bathing facilities without needing a full-size tub
Can I convert my full bath into a 3/4 bath?
Yes! Converting a full bath into a 3/4 bath can be done by removing the bathtub and replacing it with a shower, which can open up more space.
What layout options are popular for a 3/4 bath?
Common layouts include:
Linear: Fixtures lined up along one wall.
Corner: Shower placed in the corner to maximize space.
L-Shaped: Fixtures arranged in an L-shape for better flow.
What size should a 3/4 bath be?
A standard 3/4 bath typically ranges from 36 to 60 square feet, but it can be designed to fit smaller or larger spaces based on your needs.
Are there any design tips for a 3/4 bath?
Light Colors: Use light colors to create an illusion of space.
Mirrors: Incorporate mirrors to enhance light and depth.
Storage Solutions: Utilize vertical storage to save floor space.





